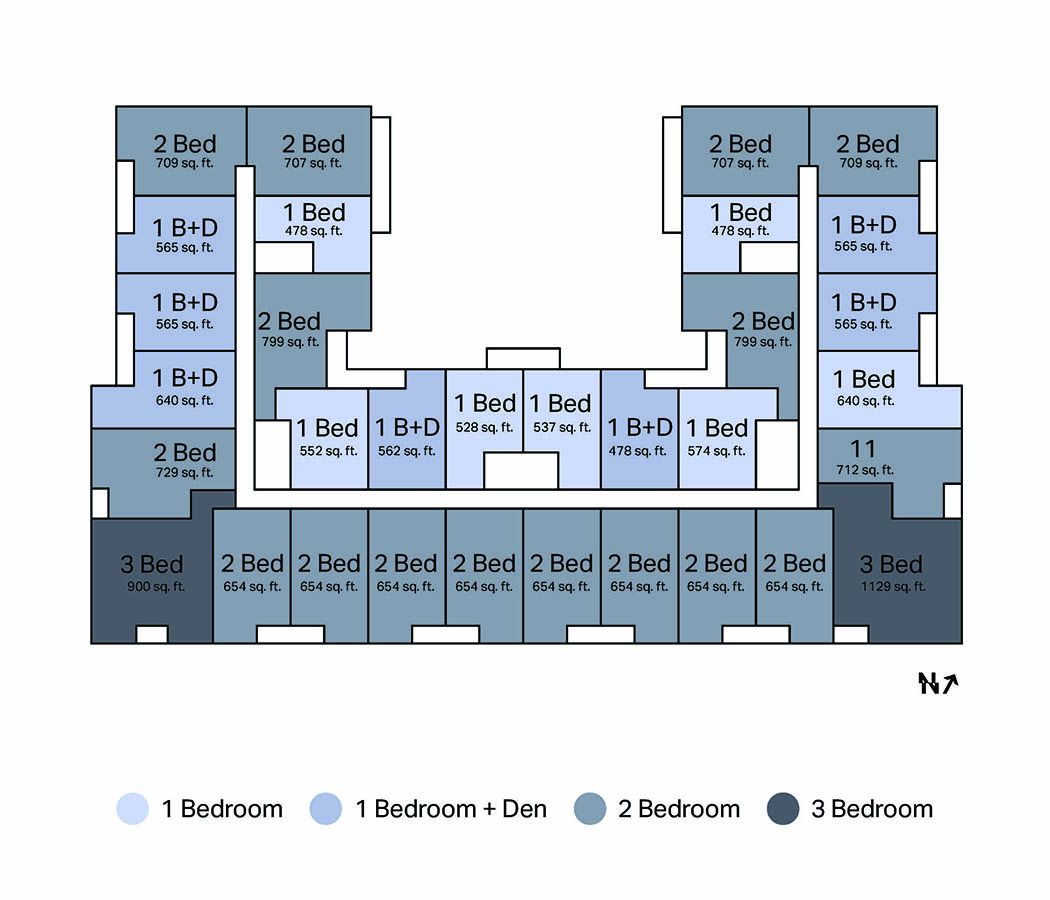
Home >
Wilson West Condos
ABOUT Wilson West Condos
Welcome to Wilson West Condos. This 12-storey condominium provides residents with a perfect stepping stone towards a strong, connected community with greater convenience and more opportunities. With a wide variety of suite options ranging from 1 to 3 bedrooms available, Wilson West Condos truly offers you the next step you need to level up and move ahead.
Wilson West is an up-and-coming location, conveniently located minutes away from highway 401, the Wilson subway station, and TTC transit stops. You can easily navigate around the greater Toronto area for work or an exciting night out downtown. Nearby restaurants and shopping centres offer the very best in fashion and cuisine, while nearby parks and green space facilitate essential outdoor health and wellbeing.
Source: https://wilsonwest.ca/
Location
Wilson West Condos Details
SCORE
- 65
- 28
- 50
Building Amenities
Indoor:
- The Lounge: This shared amenity features a cozy lounge seating area, dining area and a high top bar.
- Private Dining Room: This space includes a chef’s kitchen, perfect for hosting an intimate gathering with friends and family.
- Fully equipped fitness facility which overlooks the manicured courtyard
- Theatre room with ample seating to host movie night with friends
- Conveniently located Pet Spa
- Work-share lounge with private meeting space
- Concierge Services
- Parcel Room
Outdoor:
- The Courtyard features beautiful landscaping, lounge seating, barbeque areas and multiple pergolas to provide a true outdoor oasis
- A children’s play area and a pet area offer an outdoor retreat for everyone
Pricing & Fees
- Prices – Available Units: From $582,900.00 to over $1,190,900
- Maintenance: Approximately $0.60/sq.ft, water & electricity separately metered
- Parking Maintenance: $50.05/month
- Locker Maintenance: $20.02/month
- Parking: $65,000 + HST * Parking not available for units under 550 sq.ft
- Locker: Waitlisted
- TAXES: As per the city of Toronto, approx. 0.64% of purchase price
- Prices Include H.S.T.*****
Deposit Structure
- Extended Deposit Structure:
$5,000 on signing
Balance to 5% in 30 days
2.5% in 180 days
2.5% in 365 days
2.5% in 420 days
2.5% in 450 days
5% on Occupancy
Neighbourhood Amenities
- 5 minutes drive to Yorkdale Shopping Centre, Canada’s premier shopping destination
- 7 Minutes drive to Downsview Park, one of the largest urban parks in Toronto
- 7 Minutes drive to Wilson Subway Station
- A short 15 Minute bus ride to York University
- 9 Minutes drive to Toronto’s emerging Castlefield Design District
- Plus many fantastic cuisine and dining options!
Current Incentives
- $10,000 Discount (On Bachelor, 1 Bed and 1 Bed + Den Units)
- $20,000 Discount (On 2 Bed and 3 Bed Units)
- $25,000 Discount Off Parking (Regular Price: $65,000 + HST)
- Free Assignment (Legal Administrative Fees Apply
- Free Right to Lease During Occupancy (In Accordance with Vendor’s Amending Agreements)
- Cap on Developments Charges ($9,500 for Studio, 1 Bed, 1 Bed + Den / $12,500 for 2 Bed and 3 Bed)
Features & Finishes
Building Features:
- A stylish, 12-storey boutique style building on Wilson Avenue
- Minutes away from Highway 401, Wilson Subway Station and Yorkdale Mall
- Sophisticated lobby and amenity finishes
- Indoor amenities include a dining and lounge space with adjoining catering room; private dining room and chef’s kitchen; fully equipped fitness facility; theatre room; dog wash station, and a work-share lounge with private meeting space
- Outdoor amenities include a courtyard with barbeque stations and pergolas; children’s play area; outdoor pet area; landscaped grounds designed by Strybos Barron King Ltd.
- Concierge service provided
- Parcel room
- Option for parking space with individually metered 240V outlet to accommodate electric vehicle charger
- Bicycle and storage lockers
Security Features:
- Secure access to front lobby
- Camera security system throughout amenity and common areas
- Key fob access to common areas
- Below-grade parking with security cameras
- Key fob access to resident parking areas
General Suite Features
- 9-foot ceilings in all principal rooms, except where bulkheads are required
- Solid core entry door with smart door lock hardware
- Slab interior doors with passage hardware (privacy hardware in bathroom(s)
- Framed rolling doors or slab doors in closets
- Frosted floor to ceiling rolling doors in bedroom(s)
- Plastic coated wire shelving in all closets
- Interior walls primed and painted in latex paint
- White switches and receptacles throughout; integrated USB receptable in kitchen
- Poured concrete finish for all balconies
Flooring Features
- Luxury wide-plank vinyl flooring in all areas, excluding tiled areas*
- Porcelain tile floor in bathroom(s) (excluding shower floor)*
Kitchen Features:
- Designer selected kitchen cabinetry with soft-close hardware*
- Engineered stone countertops with stainless steel undermount sink1*
- Designer selected tile backsplash*
- Designer selected, single-lever kitchen faucet
- Stainless steel appliances, including refrigerator, range, built-in dishwasher, and microwave/hood fan
Bathroom Features:
- Designer selected bathroom cabinetry and vanity mirror(s)*
- Engineered stone countertop with undermount sink(s)*
- Designer selected, single lever vanity faucet(s)
- Designer selected bath and shower faucet(s)
- Builder’s standard white toilet(s)
- Soaker tubs with full-wall, ceramic tile surround*
- Clear, tempered glass shower stall with full-wall, ceramic tile surround*
- Decorative lighting in bathroom(s)
Laundry Features
White, stacked, front-load washer and dryer
Mechanical & Electrical Features
- Individually metered electrical service with circuit breakers
- In-suite ethernet connection
- Designer selected, in-suite light fixtures; capped ceiling outlets in bedroom(s) and dining room1
- All appliances connected and ready to use
- Combination heating/cooling system with individual suite temperature controls and central boiler/chiller
- In-suite smart thermostat
Floor Plans
Reviews




Leave Your Reviews Here
SIGN UP & GET EXCLUSIVE ACCESS TO PRICE LIST AND FLOOR PLANS

SALES REPRESENTATIVE:
Get Exclusive Access To The Hottest Pre-construction Projects
Call 416.262.0897
TOP NEW HOMES LOCATIONS
corrado.ca – Copyright ©2023





