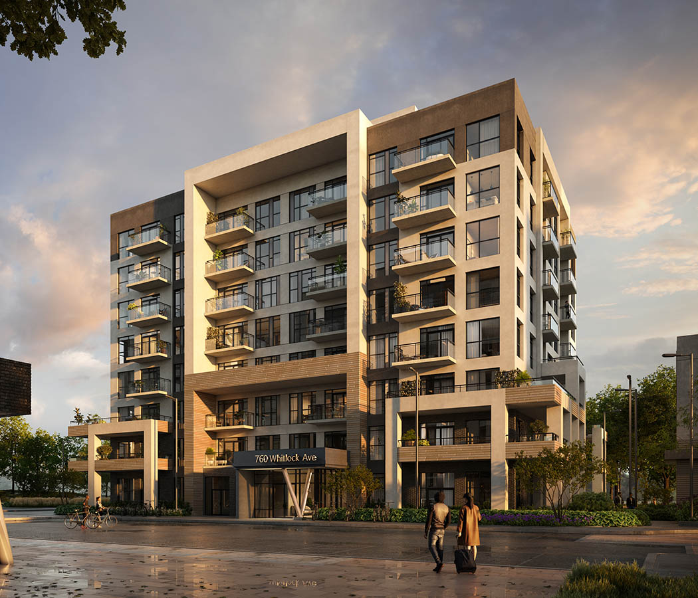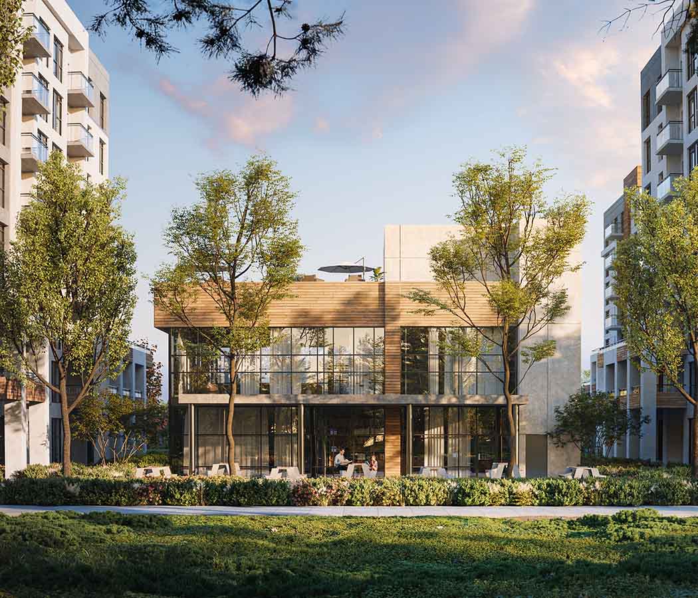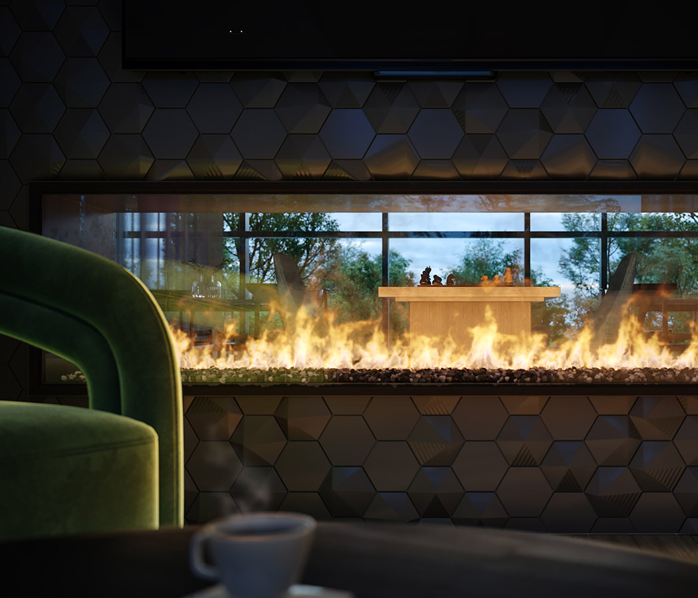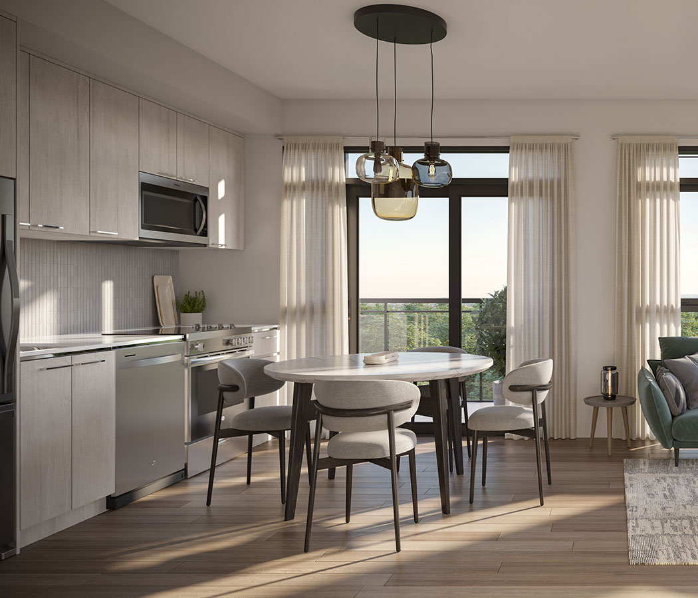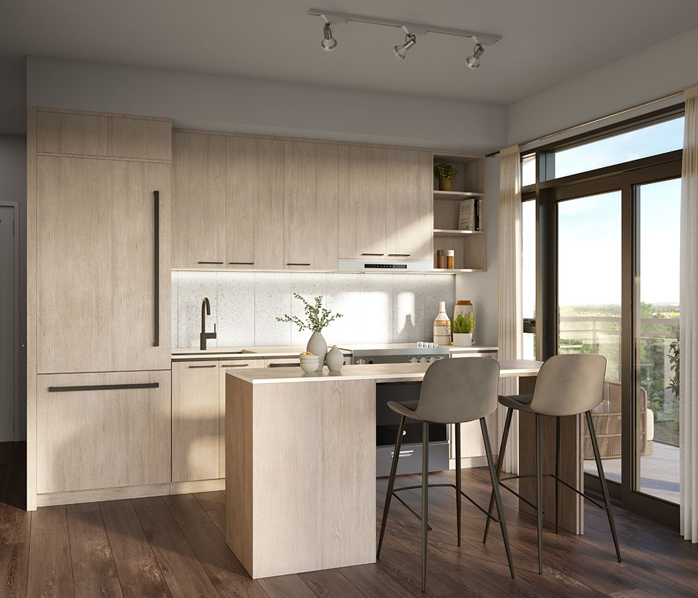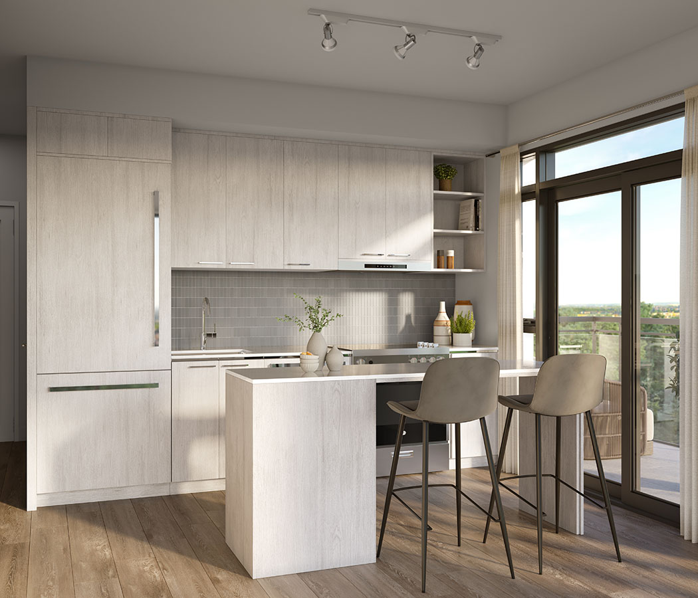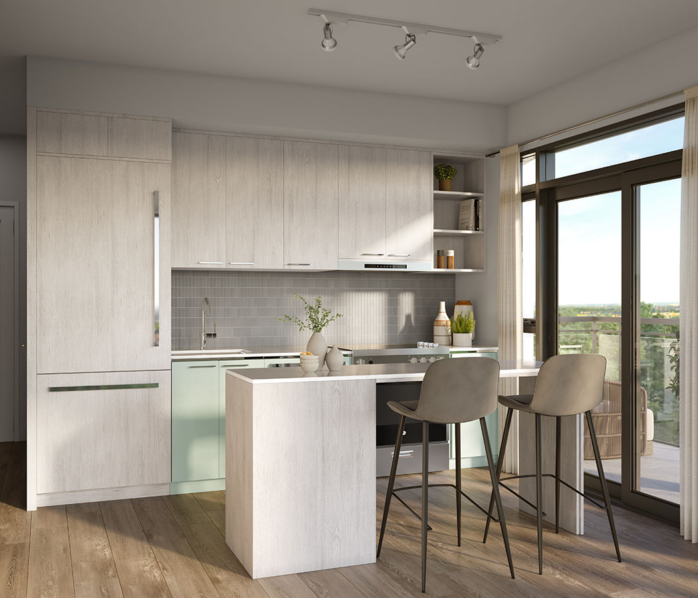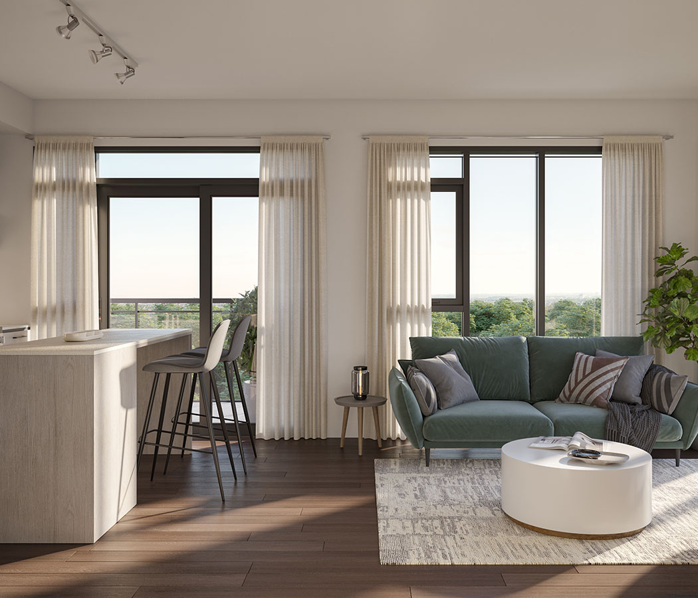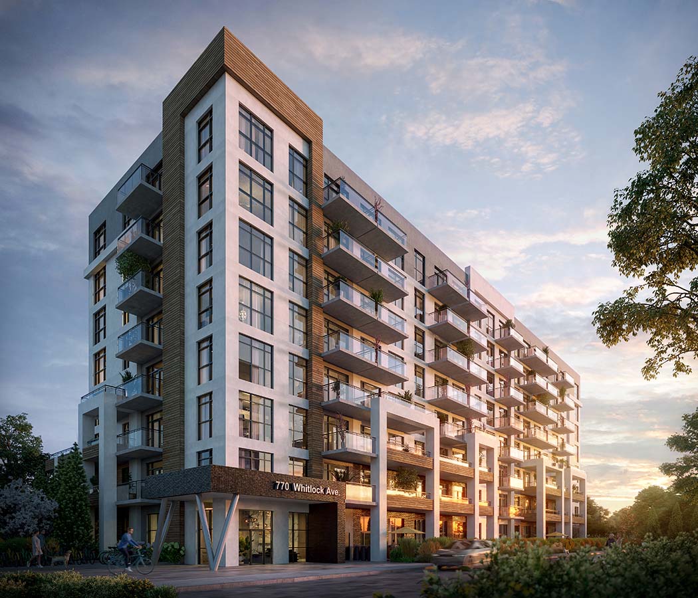
Home >
Mile and Creek Condos
ABOUT Mile and Creek Condos
Mile and Creek Condos is a six-building master planned condo community coming to 760 & 780 Whitlock Ave, Milton, ON L9E 1S2. This is your chance at being part of Mile & Creek. Backing onto protected greenspace & weaved naturally into the broader Milton landscape, see why this community is worth calling home, & then some. Rising eight-storeys into Milton’s verdant and vibrant landscape. Spacious suites have been designed for today’s urban dweller, with bright, open spaces, upgraded standard features & finishes, and amenities that add, enhance & elevate every day.
Location
Mile and Creek Condos Details
SCORE
- 21
- 0
- 34
Building Amenities
- ClubHouse Amenity Pavilion 3 floors consisting of over 3,000sq ft of interior space and 2,000sq ft of exterior space.
- Concierge
- State-of-the-art Media Room
- Fitness Center with Yoga Studio Pet
- Spa
- Coworking Lounge
- Terrace
- Entertainment Area
- Social Lounge
Pricing & Fees
- Prices – Available Units:
From $519,990 to over $901,990 - Maintenance:
(Excludes hydro and water)
Approx. $0.59/sq.ft.
663 sq.ft. and larger - Free Parking Locker:
$5,000 - Property Tax:
Approximatley 0.7% (2022) - Prices Include H.S.T.*****
Deposit Structure
10% Down Deposit Structure:
- $5,000 on signing
- Balance to 5% in 30 days
- 2.5%in 120 days
- 2.5% in 24 days
- 5% on occupancy
Neighbourhood Amenities
- 11 minutes to Highway 401
- 15 minutes to Highway 407
- 20 minutes to Mississauga
- 9 minutes to Milton Go Station
- 30 minutes to Pearson International Airport
- 45 minutes to Downtown Toronto
- 55 minutes to Niagara Falls
- 3 minutes to Metro
- 10 minutes to No Frills, Sobeys, Superstore & Longos
- Within 25 minutes to multiple Shopping Plazas: Erin Mills Town Centre, Square One (Via 407), Mapleview Shopping Centre, Burlington.
- 25 minutes to Costco Burlington
- 50 minutes to Ikea Burlington
- 20 minutes to Sheridan College in Oakville & University of Toronto Mississauga Campus
- 30 minutes to McMaster University in Hamilton
- 40 minutes to the University of Guelph
- 50 minutes to the University of Waterloo Wilfrid Laurier Univerisity Waterloo Campus
- 3 minutes to Bristol District Park
- 6 minutes to Mill Pond, Livingston Park
- 11 minutes to Trafalgar Golf & Country Club & Milton Fairgrounds
- 14 minutes to Rattlesnake Point Conservation Area
- 18 minutes to Glen Eden Ski Hill
- 18 minutes to Bruce Trail
- 20 minutes to Bronte Creek Provincial Park
- 20 minutes to Chudleigh’s Entertainment Farm
- 20 minutes to Kelso Conservation
- 9 minutes to Modo Yoga Studio
- 10 minutes to Mattamy National cycling centre Milton cycling studio
- 8 minutes to Milton Sports Centre & Lions Sport Park
- 8 minutes to the Milton District Hospital
Current Incentives
- One Parking Included for All Suites
(Value $30,000) - Two Parking Included for 2 Beds and Dens +
(Value $60,000) - One year of Free Maintenance
(Value Up to $7,900+) - $0 Development Charges
(Value Up to $11,000) - Free Assignment
(Value $5,000) - Free Right to lease during Interim Occupancy
Features & Finishes
Standard Suite Finishes:
- Balconies/terraces*
- Sliding doors with screens* or swing doors* to outside balcony or terrace*
- High efficiency windows with screens on operable windows
- Individually controlled in-suite HVAC system
- Custom designed solid core suite entry door with contemporary hardware
- 6’ 8” interior swing doors with contemporary hardware. Framed mirrored sliders at foyer closet and whiteboard bedroom closet sliders as per plan
- Ceiling height of approximately 9’ on floors 2-7, 12’ on ground level suites and approximately 10’ on the 8th floor (excluding bulkheads, as per plan)
- Smooth painted ceilings throughout
- White paint throughout entire suite
- All trim and doors painted in white
- Single plank laminate flooring in foyer/entry, hallways, living/dining areas, bedroom(s), den, and walk-in closets*
- Contemporary 4” baseboards with coordinating door casing
- Closets include plastic coated wire shelving
- White Decora style receptacles and switches
- In-suite fire sprinkler system*
- For Standard Selections Purchasers to choose from one of three Vendor selected standard colour packages as shown in the Design Studio at time of Design appointment
Laundry:
- In-suite laundry facilities include stacked washer and dryer
- Vendor’s pre-selected white floor tile in finished laundry area
Electrical:
- Individual 100-amp service panel within suite
- Pre-wired for one Ethernet outlet
- Ceiling light fixtures in foyer, hallway(s), kitchen,
bedroom(s), den, and walk-in closets* - All balconies or terraces include electrical outlet(s)*
- All appliances connected and ready to use
Bathroom (Primary and/or Ensuite):
- Custom designed cabinetry and quartz countertop with square edge
- Decorative lighting in all bathrooms
- Bevelled mirrors approx. 36” high in
all bathrooms - 12”x24” porcelain/ceramic floor tile
- 5’ bathtub* complete with full height wall tile
- Chrome bathroom fixtures
- Exterior vented exhaust fan in all bathrooms
- Privacy lock on all bathroom doors
- Water efficient toilets, showerheads, and faucets
Kitchen:
- Custom designed kitchen cabinetry and quartz countertop with square edge
- Single stainless steel under mounted sink
- Polished chrome, single lever, pull out kitchen faucet
- Ceramic tile kitchen backsplash
- LED track light fixture with adjustable light heads
- “30” stainless steel appliance packages, including refrigerator, slide-in range, and microwave/hood fan with 24” dishwasher, as per plan
Bedroom:
- Bedroom entry door(s) feature contemporary styled interior swing door(s) with lever handles* or sliding door(s)* and bedroom closet swing door(s) or sliders*
- Ceiling light in bedroom area(s) and walk-in closet(s)*
Additional Features:
- ONE (1) Smart thermostat will be provided per suite on the main fan coil or equivalent model and ONE (1 Smart thermostat for secondary fan coil unit or equivalent model*
- Individual hydro and water suite consumption metering
- Protected under Tarion Warranty Corporation (formerly The Ontario New Home Warranty Program)
- Smart home technology with Resident App
Reviews




Leave Your Reviews Here
SIGN UP & GET EXCLUSIVE ACCESS TO PRICE LIST AND FLOOR PLANS

SALES REPRESENTATIVE:
Get Exclusive Access To The Hottest Pre-construction Projects
Call 416.262.0897
TOP NEW HOMES LOCATIONS
corrado.ca – Copyright ©2023
