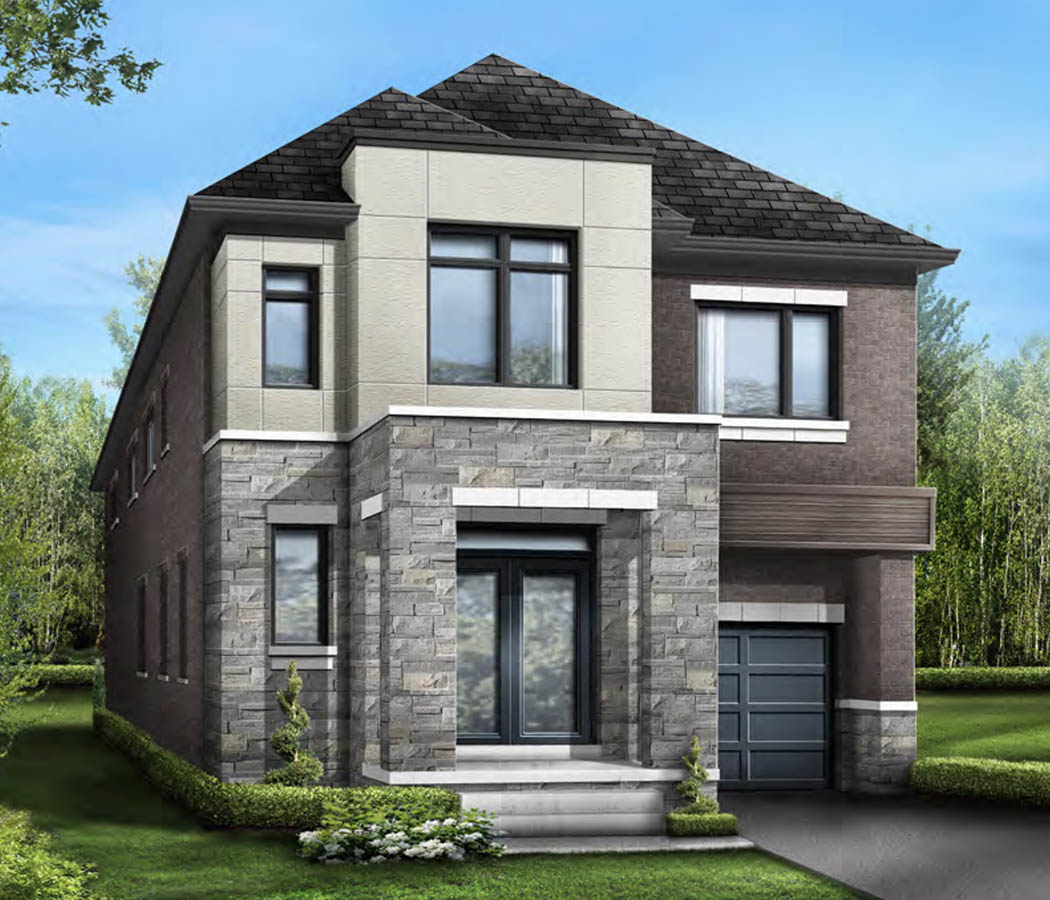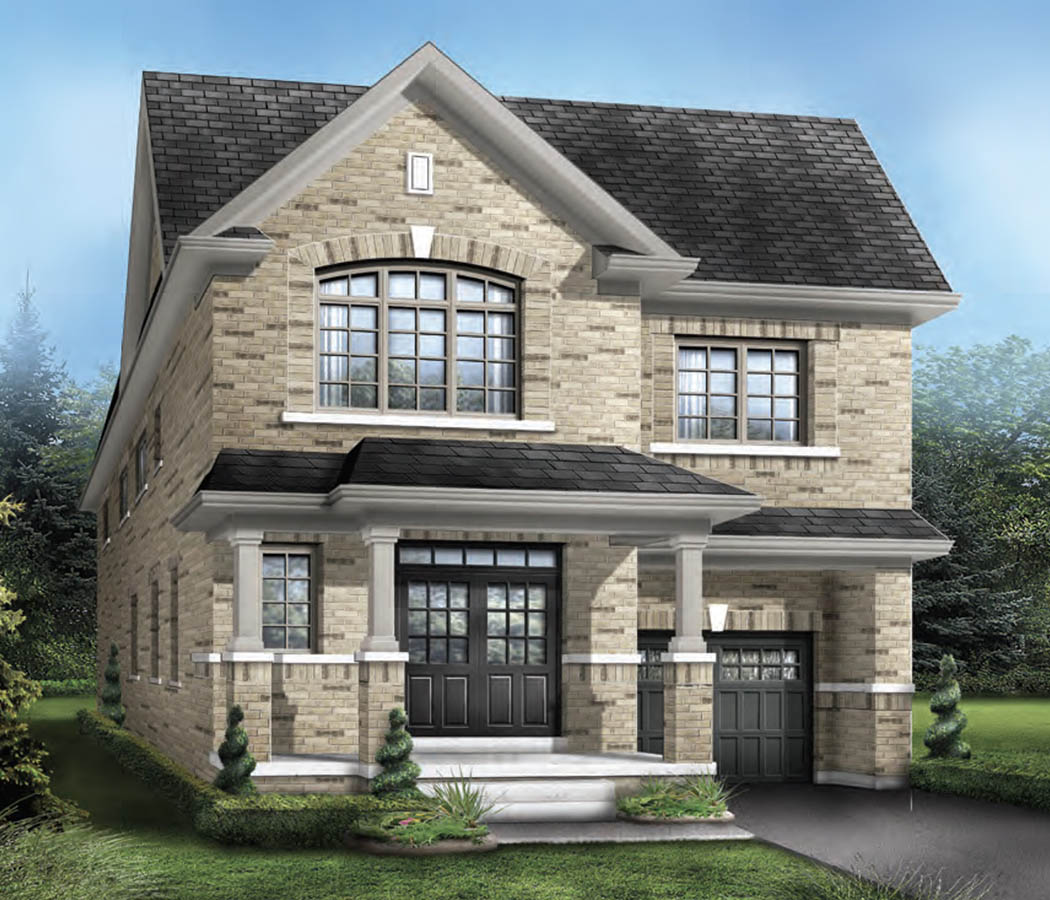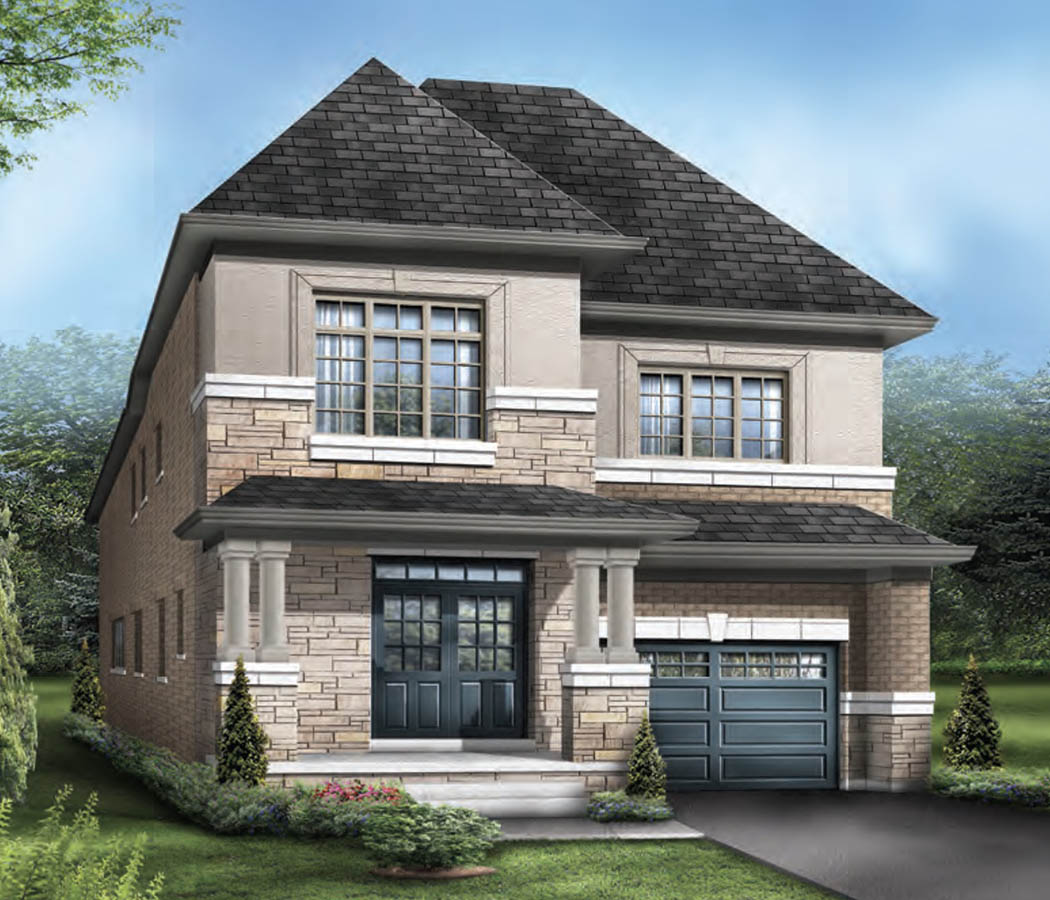
Home >
Hazel Glenn in Cambridge by Greenpark
30’ Detached 2190 sqft to 2629 sqft
30’ Detached 2190 sqft to 2629 sqft
ABOUT Hazel Glenn in Cambridge by Greenpark
Hazel Glenn is a spectacular new collection of townhomes and single- family homes coming soon to Cambridge. Located off Highway 8, these homes feature premier craftsmanship, spacious and thoughtfully designed layouts, and high-end finishes.
Located in the picturesque south end of the city, Hazel Glenn is less than three minutes by car to Cambridge’s major thoroughfares, big box stores, and other amenities. These are homes that your family can grow into, in a community you’ll be proud to call your own.
Location
Hazel Glenn in Cambridge by Greenpark Details
Pricing & Fees
From $749,000 to $1,075,900 plus
Deposit Structure
Townhomes Deposit Structure:
- $20,000 with offer
- $15,000 in 60 Days
- $15,000 in 90 Days
- $15,000 in 120 Days
- $15,000 in 150 Days
Detached Deposit Structure:
- $20,000 with offer
- $20,000 in 60 Days
- $15,000 in 90 Days
- $15,000 in 120 Days
- $15,000 in 150 Days
- $15,000 in 180 Days
Neighbourhood Amenities
Cambridge is located on the Grand River, one of the best maintained waterways in the province. The natural areas surrounding it feature gorgeous green spaces and kilometres of winding trails.
You will find the city of Cambridge has an abundance of historical charm. The Galt District located in the downtown core offers a unique heritage neighbourhood with a small-town feel, and all the conveniences of city life. World-class healthcare, big box retailers, boutique shopping, plus numerous restaurants to choose from, all at your doorstep.
Downtown Cambridge has a rich commercial history, and local initiatives have beautified and preserved the area. Now, it has also attracted unique businesses that are remaking life in this stunning Southern Ontario city.
Between the serene waterways and historic attractions, you have a wide selection of specialty stores, exceptional dining, as well as art, cultural, and recreational offerings. Spend the day exploring the local conservation areas and the picturesque Grand River waterfront. Take a day trip to one of the many historical sites, Langdon Hall, or golf courses. At Hazel Glenn, these opportunities are in your backyard.
Current Incentives
Detached Lots Incentives:
- $10,000 in Upgrade Credit
- $15,000 Assignment
- Developments Levies Capped at $3,000
Freehold Townhomes Incentives:
- $10,000 in Upgrade Credit
- Five (5) Free Appliances
- $15,000 Assignment
- Developments Levies Capped at $4,500
Features & Finishes
EXTERIOR
- All exterior colours and materials are architecturally controlled and pre-selected by the Vendor.
- Exterior features may include clay brick, stone, quoining, soldier coursing, arches, keystones and other complementary details and materials as per the construction plans.
- Aluminium soffit, fascia, eavestrough and downspouts where applicable.
- Aluminium exterior railing as per model type and if required due to grade condition.
- Windows to be vinyl casement double-glazed low-E on front, rear and side elevations as per plan. Vinyl sliders in lower level. All operable windows to be screened.
- Insulated front entry doors, as per elevation.
- Rear sliding doors with screen on main level, as per plan
- Cold storage room in lower level, as per plan
- Insulated door from house to garage with safety door closer, as per model type, if grade permits.
- Sectional roll-up garage door(s)
- Two (2) exterior hose bibs (one in garage and one at rear).
- Exterior lighting where applicable.
- Poured concrete lower level. Lower level is unfinished except as may be shown on construction plans.
- Paved driveway. Vendor will provide base coat, as well as a second coat on driveway apron, the cost of which is included in the Purchase Price. The Purchaser shall pay $750.00 (plus HST) as an adjustment on closing which is non-refundable for the second coat of asphalt on the lot portion of the driveway. The Vendor will not be responsible for repairing any tire marks after the second coat. Purchaser acknowledges and agrees that the second coat may not be completed for up to, but no later than, thirty (30) months after Closing Date.
- Fully sodded lot, except for any driveways, walkways, patios and decks, as per plan.
- Concrete precast slab walkways at front and at rear patio as determined by the Vendor having a regard to site conditions, as per plan.
- Certain lots including corner lots may have special exterior treatments not depicted on any brochures and/or sales office, in accordance with architectural control provisions and Purchaser accepts same.
CONSTRUCTION
- Main level 9’ ceiling height and upper level ceiling height to be 9’, except where construction plans indicate otherwise.
- Lower level poured 7’8”.
- Garage walls to be drywalled, taped and primed.
- Garage floor and driveway sloped for drainage.
- 2” x 6” exterior wood wall construction
- Tongue and groove subflooring glued to TGI.
- Based on site conditions, storm sewers may be drained via sump pump as per municipal requirements.
HEATING AND INSULATION
- High efficiency gas furnace.
- Thermostat centrally located.
- Exterior walls above grade to have R22 insulation
- Attic to have both R31 and R60 in specific areas in accordance to Ontario Building Code
INTERIOR TRIM
- All drywall applied with screws using a minimum number of nails.
- Interior baseboard to be 51⁄4”.
- Interior casing to be 2-3/4 ” with backbend.
- All main level archways to be trimmed save and except curved archways.
- Exterior satin nickel finish grip set with deadbolt on main entry door.
- All interior doors in finished areas to have satin nickel finish levers.
Floor Plans
Reviews




Leave Your Reviews Here
SIGN UP & GET EXCLUSIVE ACCESS TO PRICE LIST AND FLOOR PLANS

SALES REPRESENTATIVE:
Get Exclusive Access To The Hottest Pre-construction Projects
Call 416.262.0897
TOP NEW HOMES LOCATIONS
corrado.ca – Copyright ©2023




















