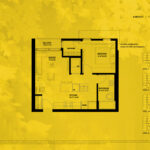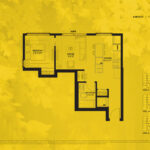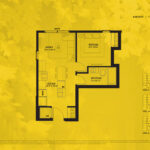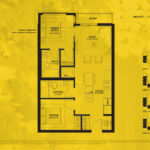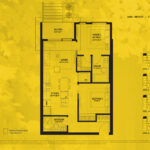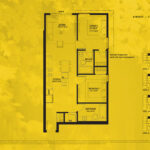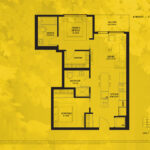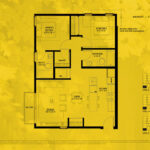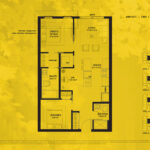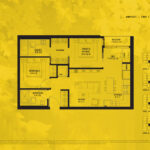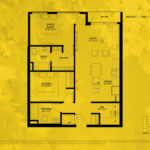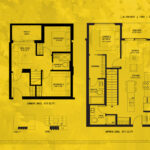
Home >
The Broward Condos in Calgary
ABOUT The Broward Condos in Calgary
Just one block away from both the lively 4th Street S.W. and the iconic Red Mile, The Broward is perfectly located in the centre of the city’s most vibrant and entertaining downtown district. The Broward will be home to 155 residences and 10 exclusive on-site amenities; set atop the spectacular rooftop terrace you’ll have access to the BBQ patio, putting green, dog run, bocce court and billiards lounge.
Location
The Broward Condos in Calgary Details
SCORE
- 77
- 64
- 96
Building Amenities
10 On-Site Amenities:
- Bocce Court: Rooftop Lawn Bowling
- Rooftop Patio: BBQ & Outdoor Seating
- Putting Green: Rooftop practice green
- Dog Run: Rooftop outdoor pet area
- Exercise Room: Gym & Yoga Studio
- Community Garden: Rooftop garden
- Owner’s Lounge: Bar & Theatre Room
- Rooftop Lounge: Billiards Room
- Bike Room: Storage & Workshop
- Pet Spa: Grooming & Wash Station
Pricing & Fees
Price Range:
- Prices – Available Units: From $451,900 to over $565,900
2 Year Rental Guarantee – How it Works:
- Monthly leaseback program payments for two years, reducing your investment risk
- Providing expert level screening and property management services
- Builder direct service resulting in long term tenancies and higher
renewals/continuance of direct rent after the 2 year term
Guaranteed Monthly Amount:
- A1 – $2,259.50
- B1 – $2,649.50 – $2,729.50
- B3 – $2,699.50 – $2,719.50
- B4 – $2,749.50 – $2,829.50
What do you Provide:
- All costs associated with the property
(taxes, insurance, mortgage payments, utilities, maintenance, condo fees & closing fees) - Maintenance Fee: $0.47 / SQ.FT. includes heat, water, natural gas, amenities, property management, landscaping and snow removal.
Deposit Structure
V.I.P Platinum Plan:
- 1st Deposit:
$10,000 due with purchase contract - 2nd Deposit:
Balance to 5% due at 90 days
Neighbourhood Amenities
- University of Calgary: 2500 University Drive N.W.
30 min transit | 14 min drive - Mount Royal University: 4825 Mt Royal Gate S.W.
35 min transit | 15 min drive - Bow Valley College: 345 6th Avenue S.E.
30 min transit | 12 min drive - Sait: 1301 16th Ave N.W.
22 min transit | 11 min drive - Devonian Gardens: 333 7th Ave S.W.
10 min transit | 6 min drive - Glenbow Museum: 190 9th Ave S.E.
12 min transit | 5 min drive - Stampede Park: 650 25th Ave S.E.
14 min walk | 7 min drive - High Park: 340 10th Ave S.W.
8 min walk | 3 min drive - Pearce Estate Park: 1440 17A Street S.E.
- Enmax Park: Elbow River & Macdonald Ave S.E.
20 min walk | 8 min drive - Prince’s Island Park: 698 Eau Claire Ave S.W.
13 min transit | 7 min drive - Calgary Golf & Country Club: 1600 32nd Ave N.E.
32 min transit | 11 min drive - Shaganappi Point Golf Course: 1200 26th St S.W.
30 min transit | 12 min drive - Core Shopping Centre: 320 9th Ave S.W,
10 min transit | 6 min drive - Roche Bobois: 225 10th Ave S.W.
7 min walk | 3 min drive - Chinook Mall: 740 17th Ave S.W.
30 min transit | 10 min drive - Stuff: 709 11th Ave S.W.
5 min walk | 1 min drive - Purr: 1227 9th Ave S.E.
20 min transit | 8 min drive - Salvedge Boutique: 1013 17th Ave S.W.
15 min walk | 5 min drive - Roadrunner Vintage: 1012 Macleod Trail S.E.
14 min walk | 4 min drive - The Revente: 239 10th Ave S.E.
15 min walk | 4 min drive - Lulu Bar: 510 17th Ave S.W.
5 min walk | 1 min drive - Analog Coffee: 740 17th Ave S.W.
11 min walk | 3 min drive - Model Milk: 308 17th Ave S.W.
5 min walk | 2 min drive - Lonely Mouth: 528 17th Ave S.W.
6 min walk | 1 min drive - National on 17th: 550 17th Ave S.W.
6 min walk | 2 min drive - Porch: 1209 1st Street S.W.
11 min walk | 3 min drive - Comery Block: 510 17th Ave S.W.
9 min walk | 2 min walk - Ten Foot Henry: 1209 1st Street S.W.
5 min walk | 2 min drive
Current Incentives
Platinum:
- $30,000 cash back at closing with units over $600,000
- $25,000 cash back at closing with units $500,000–$599,999
- $20,000 cash back at closing with units under $499,999
- Underground Parking for FREE ($50,000 value)
- Storage Locker for FREE ($5,000 value)
- $20,000 in FREE upgrades including: paneled fridge, full height quartz kitchen
(backsplash, painted ceilings, 10mm ensuite shower door) - 2 year rental guarantee
- 2 year FREE turnkey professional property management from Empire 81
- FREE assignment ($10,000 value)
- FREE Hassle-Free Exit listing service on MLS after closing
Features & Finishes
The Building:
- Peace of mind provided through our comprehensive warranty program: 1 Year on Workmanship & Materials, 2 Year Warranty of Delivery & Distribution Systems, 5 Year Building Envelope Coverage, and a 10 Year Structural Warranty.
- Comprehensive coverage including deposit payments are protected by the Alberta New Home Warranty Program.
- Built-in smoke/heat detectors and in-suite water sprinkler system.
- Individual suite utility metering for maximum energy savings with individual thermostat control.
The Suites:
- Beautifully appointed interiors by our award-winning interior design team with a choice of 2 timeless interior color schemes.
- Approximately 9 FT ceilings throughout suite (excluding dropped areas required for mechanical, plumbing and/or electrical).
- Energy efficient aluminum framed windows and oversize doors/patio sliders (as per plan).
- Brilliant lighting with custom made LED contemporary light fixtures and pot lights throughout.
- Smooth panel doors with levered anti-scuff and scratch door hardware throughout.
- Modern sleek line profiled painted baseboards, door frames and casings.
The Bathrooms:
- Polished quartz eased edge countertops.
- TRUspace® integrated storage cabinetry.
- TRUspace® vanity with maximum storage in mind.
- Porcelain top mount sink.
- Matching bathroom hardware and accessories.
- Environmentally conscious fixtures, shower heads, and toilets.
- Safety and pressure-balancing mixing valves for tub and showers.
The Kitchens:
- Floor to ceiling ergonomic TRUspace® contemporary kitchen cabinetry featuring premium finishes, accented by soft close door and drawer hardware and integrated storage.
- Polished quartz eased edge countertops.
- Stainless steel undermount sink with industrial high arc pull out single lever faucet.
- Contemporary full height backsplashes.
- Custom made brushed metal door hardware.
- Versatile easy access cutlery drawer.
- Deep drawer for pots and pan.
Floor Plans
Reviews




Leave Your Reviews Here
SIGN UP & GET EXCLUSIVE ACCESS TO PRICE LIST AND FLOOR PLANS

SALES REPRESENTATIVE:
Get Exclusive Access To The Hottest Pre-construction Projects
Call 416.262.0897
TOP NEW HOMES LOCATIONS
corrado.ca – Copyright ©2023











