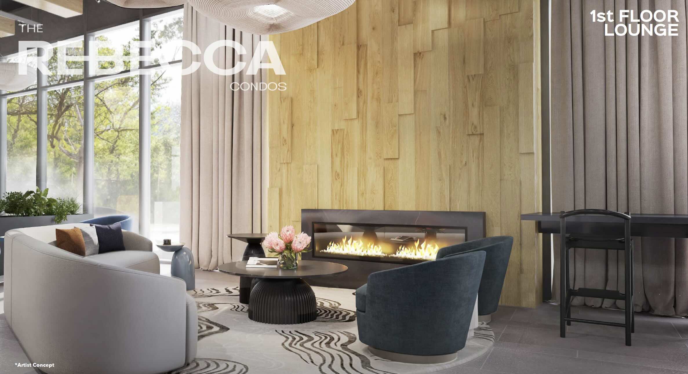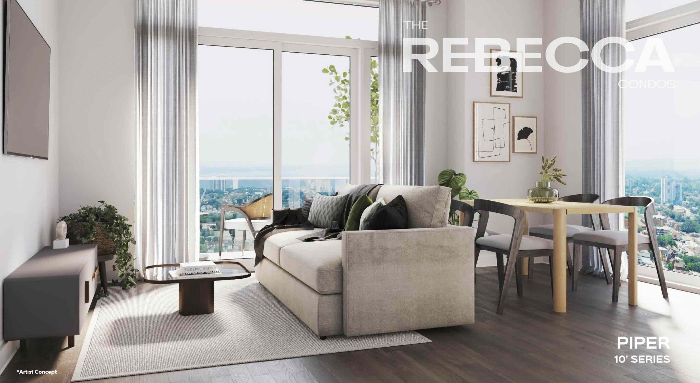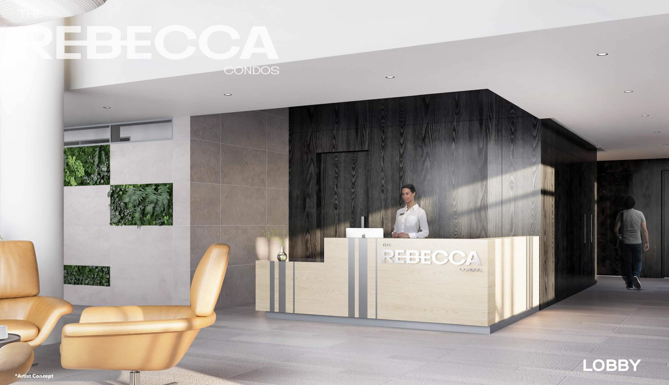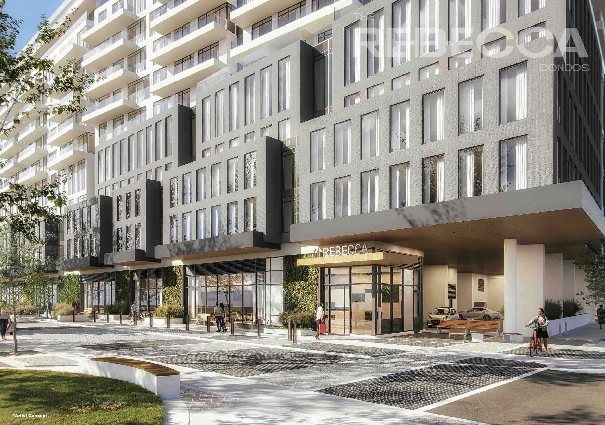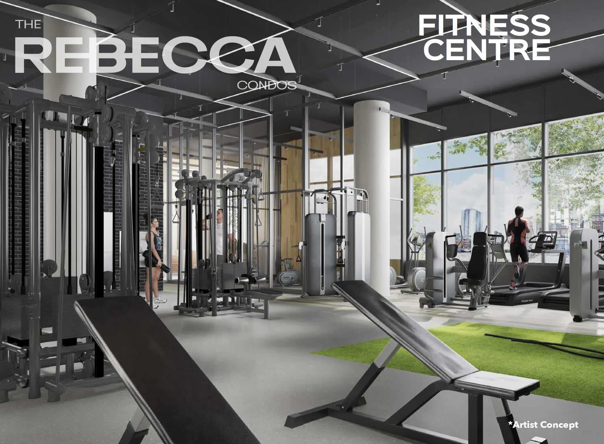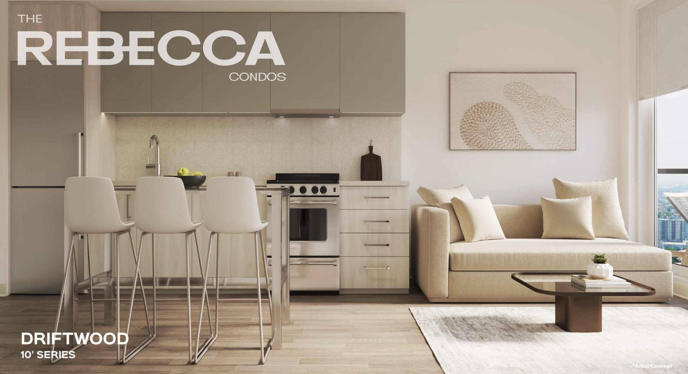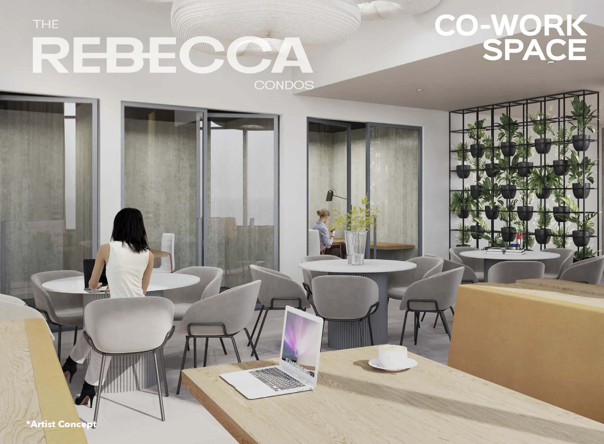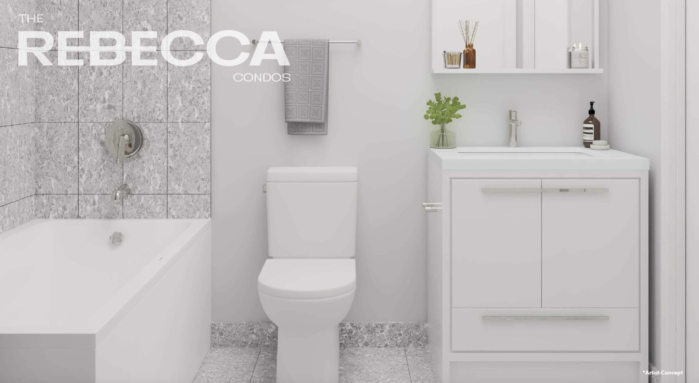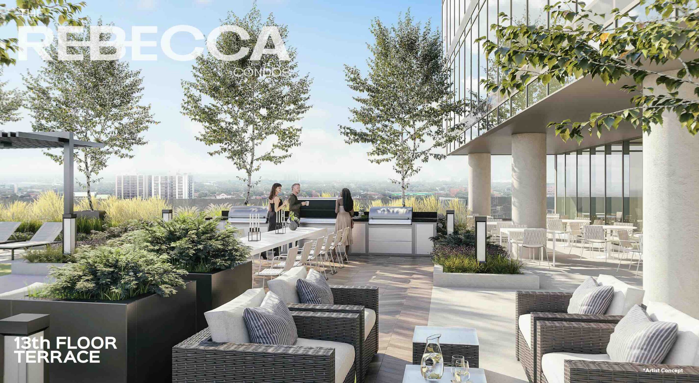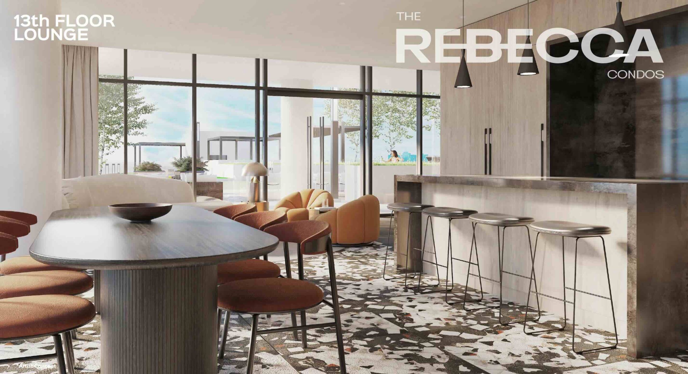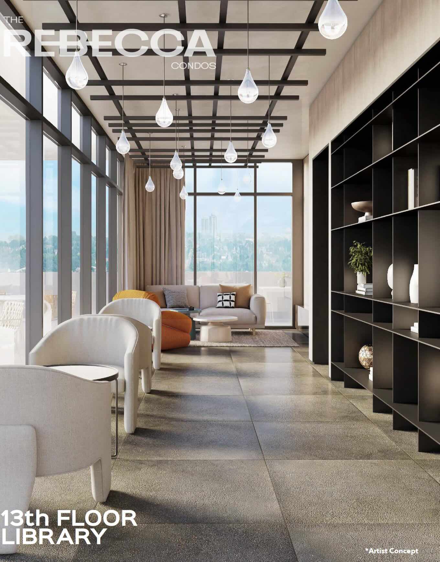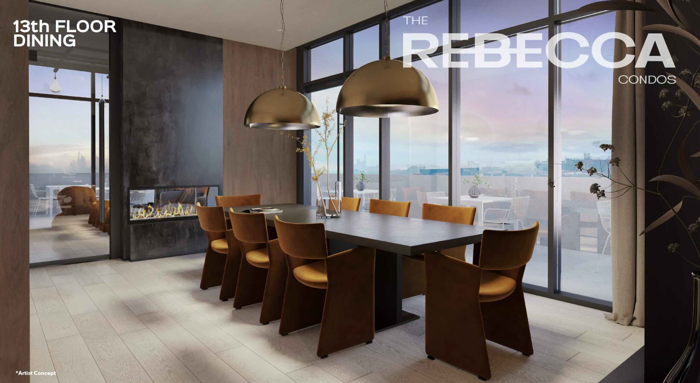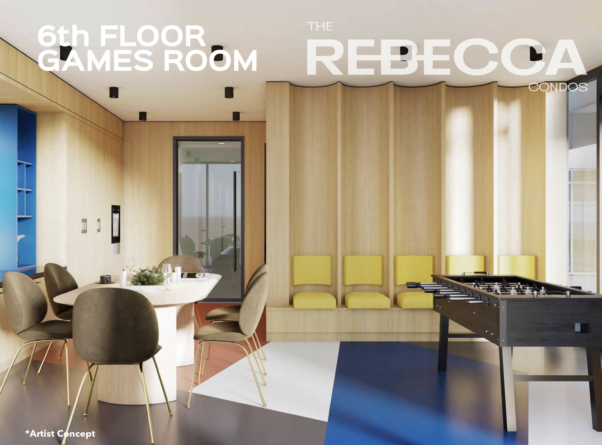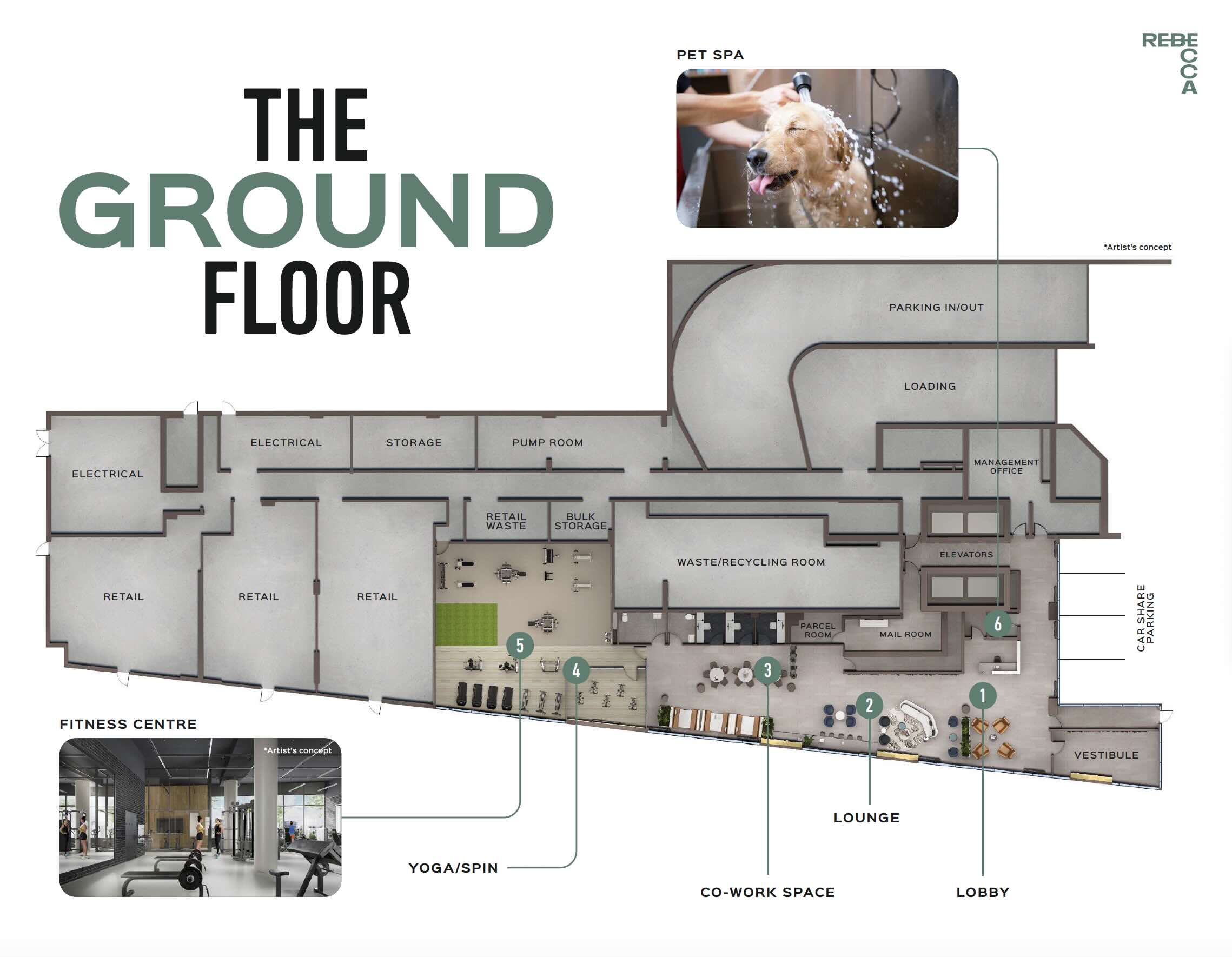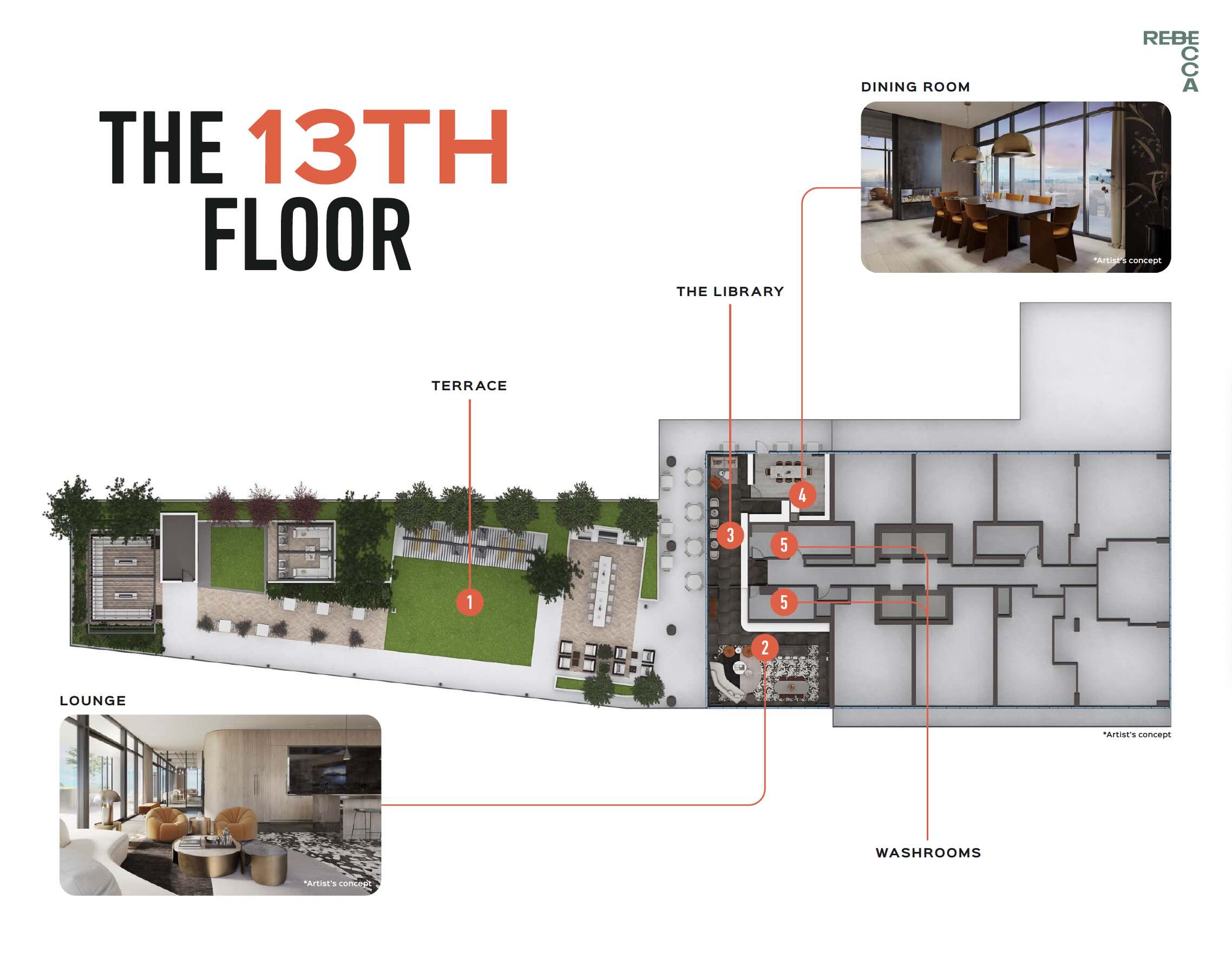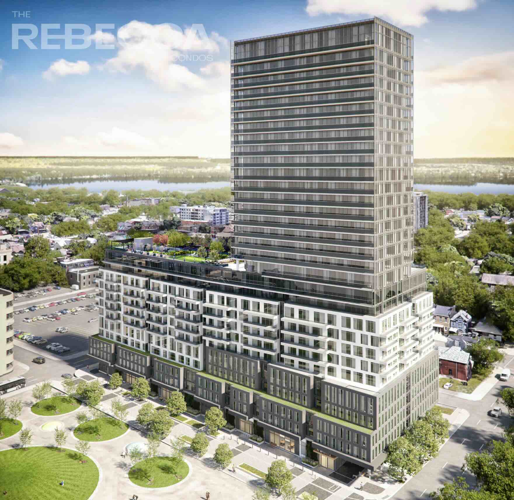
Home >
Rebecca Condos in Hamilton
ABOUT Rebecca Condos in Hamilton
Rising 30 storeys high with 477 thoughtfully designed suites, The Rebecca is set to redefine urban living in the heart of downtown Hamilton. Brought to life by Rosehaven Homes and slated for Spring 2029 occupancy, this exciting new development at 71 Rebecca Street places you right in the centre of a dynamic, walkable, and transit connected community. Just 900 metres from the Hamilton GO Station and 1.2 km from the West Harbour GO, commuting couldn’t be more convenient. With quick access to the 403 and QEW on-ramps, you’re seamlessly connected to the entire GTA. Step outside your front door and find yourself surrounded by an eclectic mix of shops, restaurants, parks, and entertainment, everything you need, just steps away. The Rebecca isn’t just a place to live, it’s where Hamilton’s energy becomes your lifestyle.
Location
Rebecca Condos in Hamilton Details
SCORE
- 85
- 99
- 91
Building Amenities
- Rooftop Patio (Ground floor)
- Lobby (Ground floor)
- Ground Floor Lounge (Ground floor)
- Co-Work Space (Ground floor)
- Yoga/Spin (Ground floor)
- Fitness Centre (Ground floor)
- Pet Spa (Ground floor)
- Games Room (6th floor)
- Dining Room (13th floor)
- Library (13th floor)
- Terrace (13th floor)
- Lounge (13th floor)
Pricing & Fees
- Monthly Maintenance Approx: $0.69/sqft (Includes 24-hour concierge services, full-time property management, maintenance of all common areas and unlimited High-Speed Internet for each unit. Note: Hydro and Water are metered separately).
- Parking: Starting $45/mo
- Locker: Starting $8/mo
- Single Parking: $45,000
- Tandem Parking (2 Spots): $85,000
- Parking w/Storage: $65,000
- 5% on March 1, 2026 Electric Vehicle (EV): $5,000
- Locker (Full Height): $7,000
- Locker (Half Height): $6,000
- Storage Room (Solo): $13,000
Deposit Structure
- Deposit Structure (Only 10% Before Occupancy):
- $5,000 on signing
- balance to 2.5% in 30 days
- 2.5% in 90 days
- 5% on March 1, 2026
- 10% on Occupancy (Spring 2029)
Neighbourhood Amenities
- Located just 900 metres from Hamilton GO Station and 1.2 kilometres from West Harbour GO Station
- Easy access to major highways, including the 403, QEW, Lincoln M. Alexander Parkway, and Red Hill Valley Parkway
- Situated in a cycling-friendly city with over 260 km of on-street bike lanes — earning a Bike Score of 91
- Walkable location with shopping, dining, parks, and entertainment just steps from your doorstep
- Approximately 10 minutes to both McMaster University and Mohawk College
- Surrounded by hundreds of scenic waterfalls, making Hamilton the “Waterfall Capital of the World”
- Close to a variety of award-winning wineries, cideries, and craft breweries perfect for weekend escapes
Current Incentives
- Current Lease Guarantee Collection Incentives:
- Up to $4,100 Lease Guarantee For 2 Years
- One Price for any floor!
- Only 10% Deposit before Occupancy
Reviews




Leave Your Reviews Here
SIGN UP & GET EXCLUSIVE ACCESS TO PRICE LIST AND FLOOR PLANS

SALES REPRESENTATIVE:
Get Exclusive Access To The Hottest Pre-construction Projects
Call 416.262.0897
TOP NEW HOMES LOCATIONS
corrado.ca – Copyright ©2023
