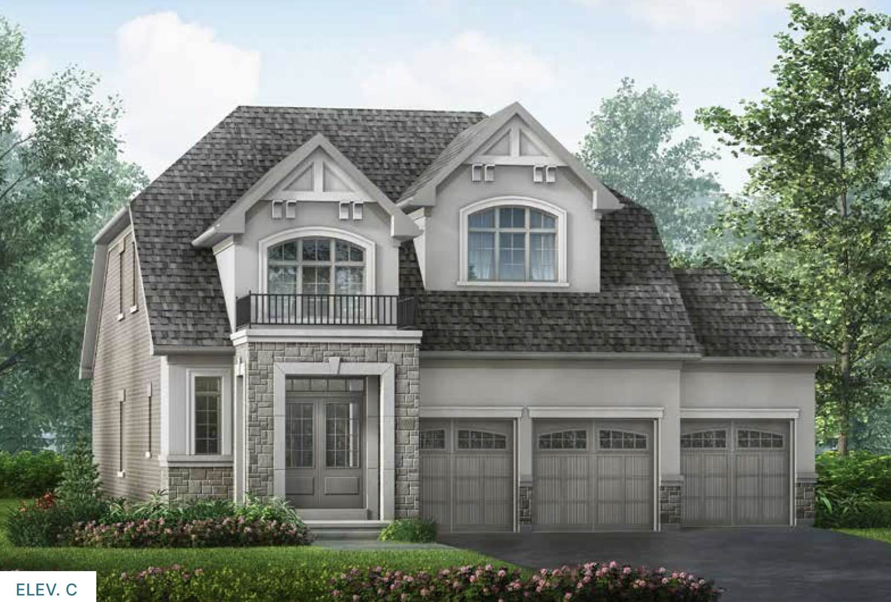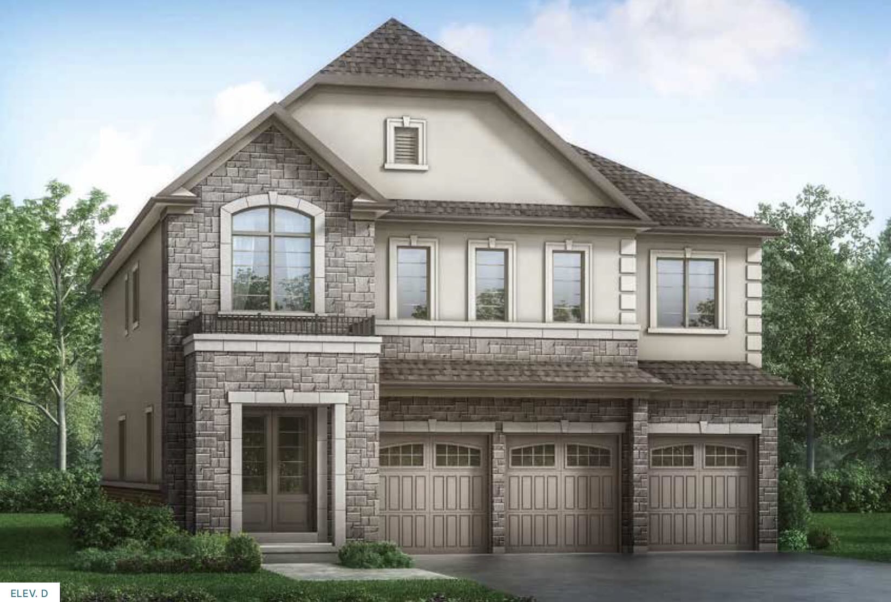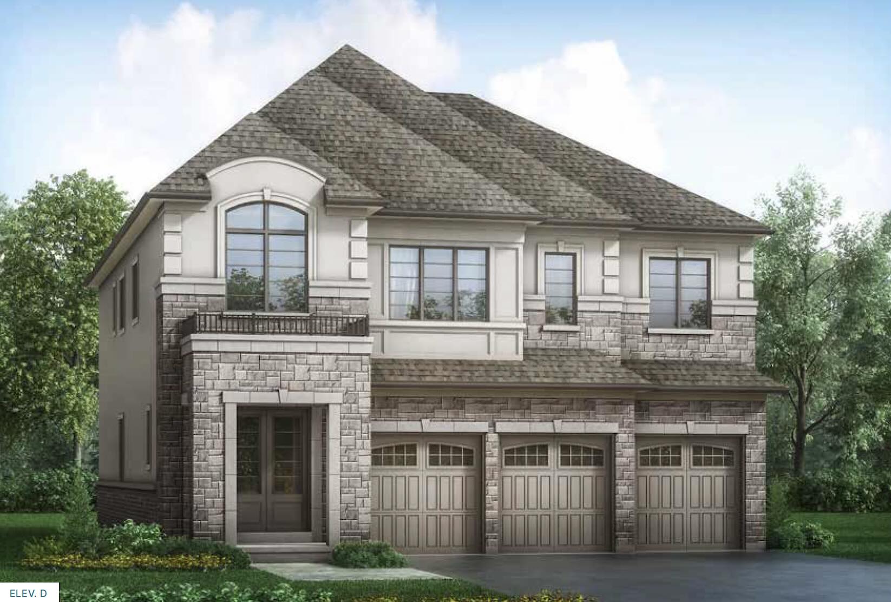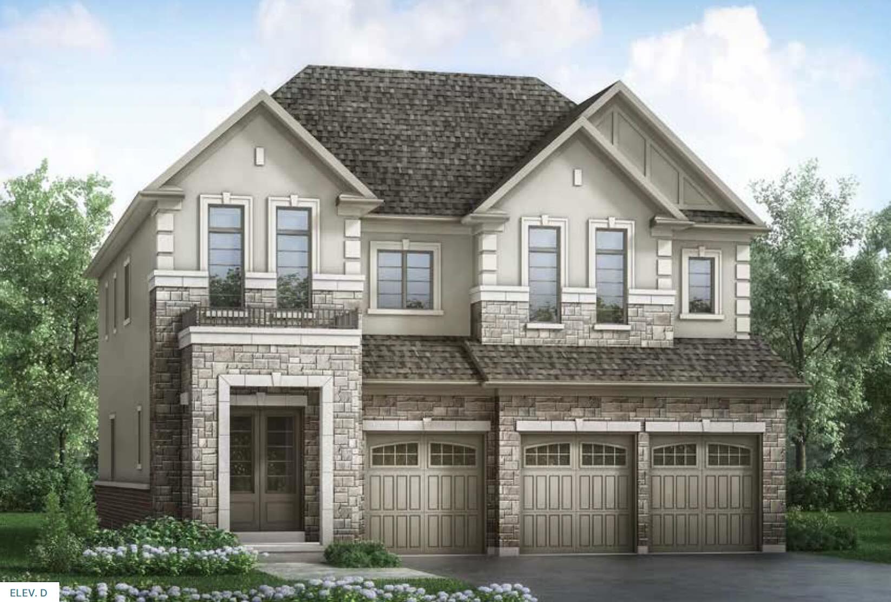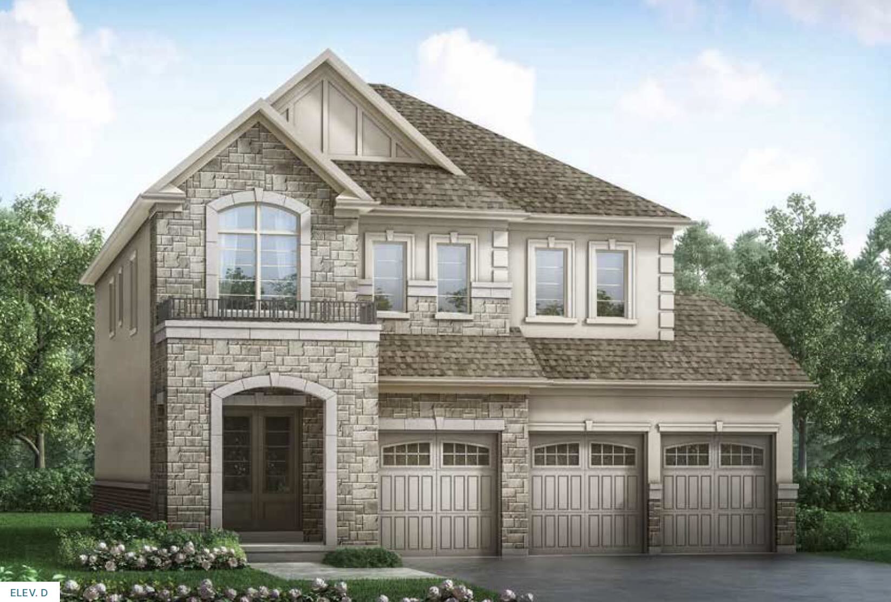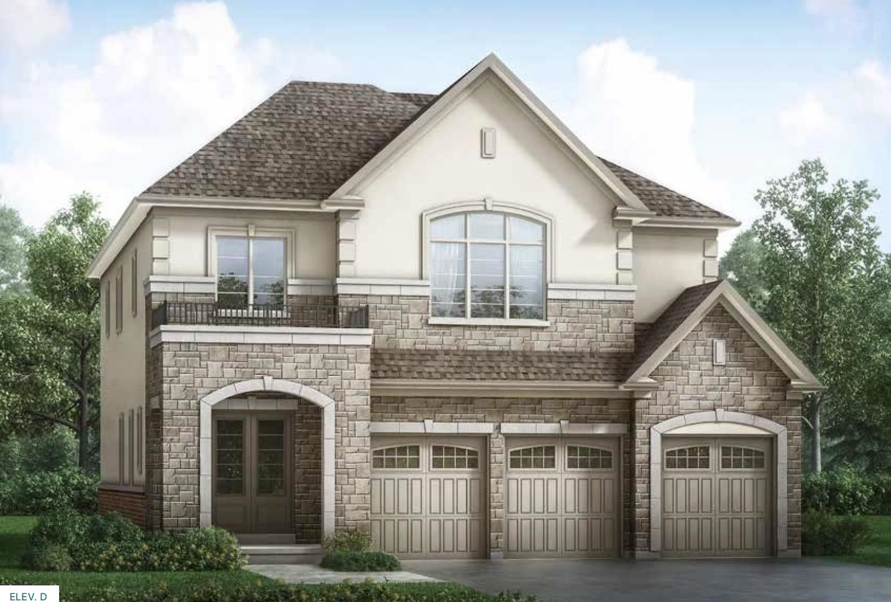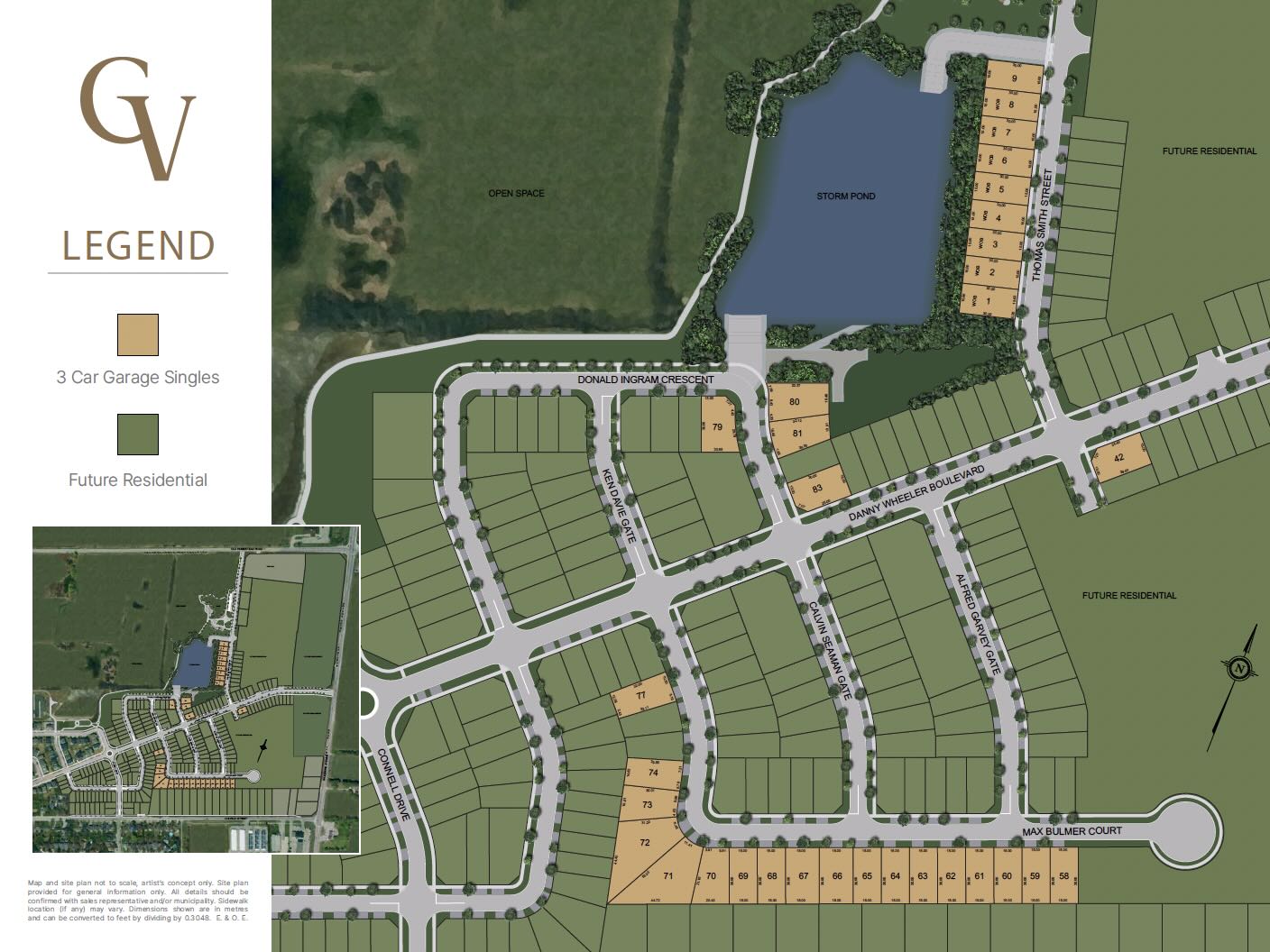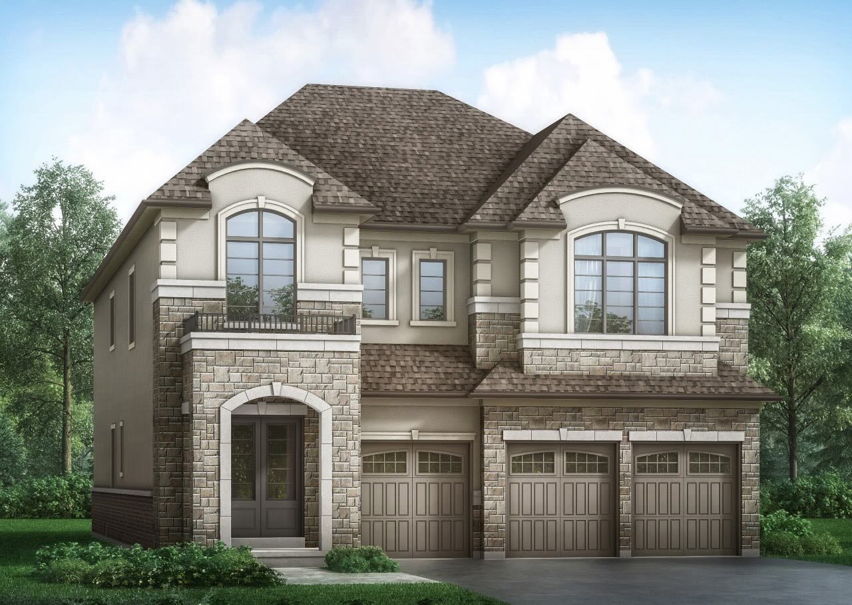
Home >
Keskwick >
Georgina View in Keswick
Georgina View in Keswick
Address: 2 Church St. Keswick, ON L4P 0L3
Project Category: Low Rise, Detached, Freehold
Project Type: Low-Rise, Single Detached, Freehold
Freehold: Yes
Status: Now Selling
Area: York
Municipality: Georgina
Community: Keswick North
Sales Start: Now Selling
Estimated Completion: February - April 2026
Starting Price: $1,299,900.00
Storeys: 2 Story
Bedrooms: 4 - 5 Bedrooms
Sq Ft Range: 3,015 - 4362 Sq. Ft.
Cheques payable to: Orchidtrail Building Corp.
Builder:
Address: 2 Church St. Keswick, ON L4P 0L3
Project Category: Low Rise, Detached, Freehold
Project Type: Low-Rise, Single Detached, Freehold
Freehold: Yes
Status: Now Selling
Area: York
Municipality: Georgina
Community: Keswick North
Sales Start: Now Selling
Estimated Completion: February - April 2026
Starting Price: $1,299,900.00
Storeys: 2 Story
Bedrooms: 4 - 5 Bedrooms
Sq Ft Range: 3,015 - 4362 Sq. Ft.
Cheques payable to: Orchidtrail Building Corp.
Builder:
ABOUT Georgina View in Keswick
Georgina View’s new release features a stunning collection of 3-car single detached homes in Keswick, ON, starting from $1,299,900. Ideally located at Church Street & Woodbine, these full-depth lots offer spacious homes ranging from 3,015 to 4,362 sq. ft., with up to 5 bedrooms and soaring 10′ ceilings. Closings begin February – April 2026.
Overview:
- The Westport and Westview Collection, 3 Car Garage Design
- Full-depth lots, homes up-to 4,362 sqft with up-to 5 bedrooms
- 20 Minutes North of Upper Canada Mall
- Minutes from Lake Simcoe, home to beautiful beaches!
- Westport Collection: 3,015 – 4362 sqft
- 10′ ft Ceilings
- Optional Elevator Available
- Walk-Out Basement: $50,000
- No-Sidewalk Lot: $20,000
- Backing onto the Pond: $35,000
- Optional 5 Bedroom: $35,000
- Elvation B: $40,000
- Elevation C & D: $80,000
Location
Georgina View in Keswick Details
Ceiling heights: From 10'0"
Under 600K: No
Pricing & Fees
- Sign Up for the Full Price List!
- Westview 1 / Elv A / 2512 sqft / $1,299,900
- Westport 1 / Elv A / 3015 sqft / $1,359,900
- Westport 2 / Elv A / 3315 sqft / $1,399,900
- Westport 3 / Elv A / 3540 sqft / $1,439,900
- Westport 4 / Elv A / 3920 sqft / $1,499,900
- Westport 5 / Elv A / 4253 sqft / $1,539,900
- Westport 6 / Elv A / 4280 sqft / $1,559,900
Show
Deposit Structure
- $20,000 on Signing
- $20,000 in 30 days
- $20,000 in 90 days
- $20,000 in 120 days
- $10,000 in 150 days
- $10,000 in 180 days
- $10,000 in 210 days
- $10,000 in 240 days
- $20,000 in 270 days
- Total: $140,000
Show
Current Incentives
Westport Collection:
- 10’ft Main Ceilings
- 9’ft Second Ceilings
- Smooth Ceilings Throughout Main Floor
- Oak Hardwood on Main Floor and Upper Hall
- Oak Staircase to Compliment Stairs
- Wrought-Iron Pickets
- Capped Development Charges: $15,000
- Assignment Available
- Genius Package
- Quartz Countertops Throughout
- Napoleon Fireplace
Westview Collection:
- 9’ft Main Ceilings
- 8’ft Second Ceilings
- Smooth Ceilings Throughout Main Floor
- Oak Hardwood on Main Floor and Upper Hall
- Oak Staircase to Compliment Stairs
- Wrought-Iron Pickets
- Capped Development Charges: $15,000
- Assignment Available
- Genius Package
- Quartz Countertops Throughout
- Napoleon Fireplace
Show
Reviews

@username Read More
Lorem ipsum dolor sit amet, consectetur adipiscing elit. Ut elit tellus, luctus nec ullamcorper mattis, pulvinar dapibus leo.

@username Read More
Lorem ipsum dolor sit amet, consectetur adipiscing elit. Ut elit tellus, luctus nec ullamcorper mattis, pulvinar dapibus leo.

@username Read More
Lorem ipsum dolor sit amet, consectetur adipiscing elit. Ut elit tellus, luctus nec ullamcorper mattis, pulvinar dapibus leo.

@username Read More
Lorem ipsum dolor sit amet, consectetur adipiscing elit. Ut elit tellus, luctus nec ullamcorper mattis, pulvinar dapibus leo.
Leave Your Reviews Here
SIGN UP & GET EXCLUSIVE ACCESS TO PRICE LIST AND FLOOR PLANS

SALES REPRESENTATIVE:
Jordan Lau
416-930-3381
Get Exclusive Access To The Hottest Pre-construction Projects
Call 416.262.0897
TOP NEW HOMES LOCATIONS
corrado.ca – Copyright ©2023
